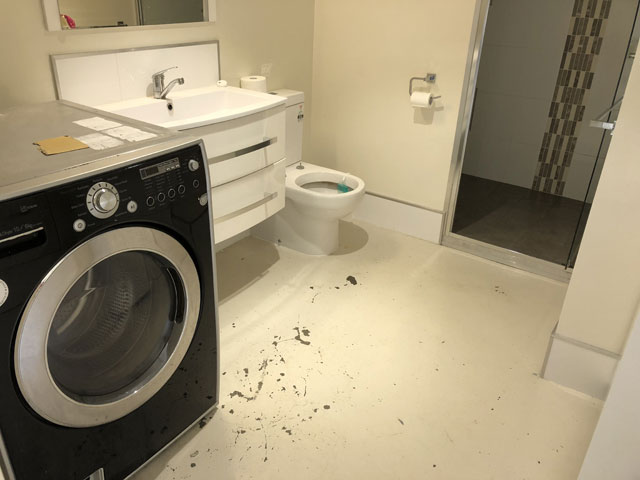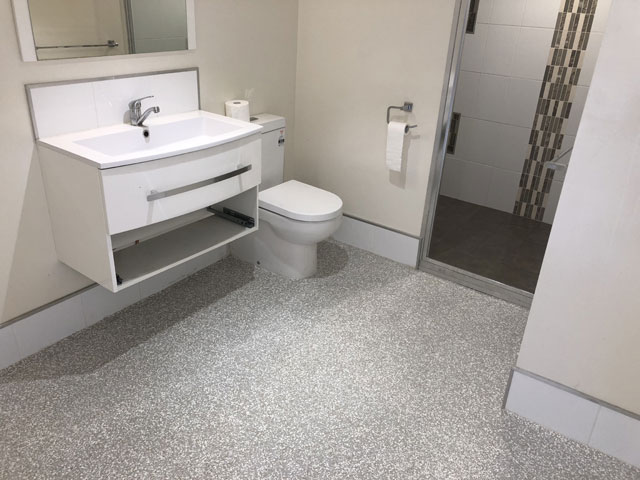We grinded back all the existing work and started again.
As we couldn’t overcome the levelling issues, we used light colours including a light flake. The flake can have varying optical effects, and in this case, was designed to at least look like the area was more level than it actually was.
The lighter colours also gave a greater perspective of space, even though the area was exactly the same.

